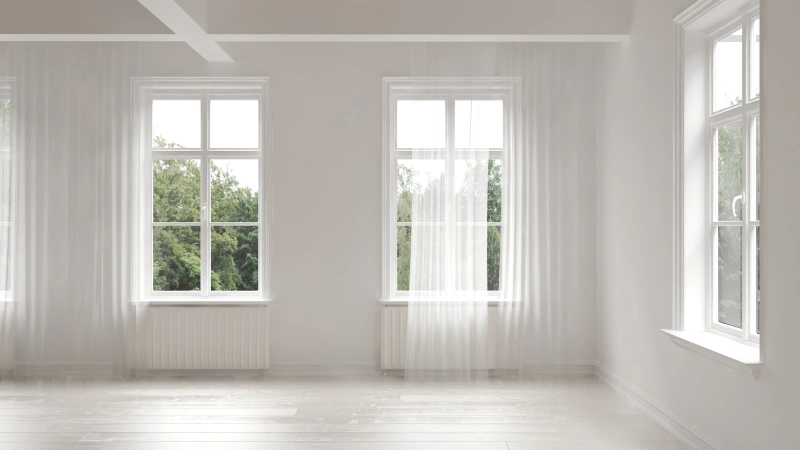Loft Conversion Window Rules: What You Need to Know
Fitting windows into your loft? This guide explains the key rules and regulations every homeowner should know before installing rooflights, dormers, or skylights.

When converting your loft, adding windows isn’t just about improving light and views; it’s also a legal and structural decision. Whether it’s a simple rooflight or a full dormer window, strict rules determine what you can and can’t do.
Natural light and proper ventilation are essential for turning a loft into a liveable space. But your choice of windows also affects fire safety, privacy, energy efficiency, and even whether planning permission is needed.
Before you choose your loft conversion windows, make sure you know what’s required.
Many loft windows and rooflights can be added without formal planning permission, as long as they follow specific rules under Permitted Development (PD) rights:
If you’re adding a simple Velux window or skylight to the rear or side of your roof and it’s not too large or prominent, you’re typically safe under Permitted Development. If unsure whether your plans fall within PD, refer to the UK Planning Portal or speak to your local authority for guidance before starting work.

More substantial changes like dormers, Juliet balconies, or windows in conservation areas will likely require planning permission. You can check the official guidance via the GOV.UK Permitted Development rights page for specifics on what’s allowed.
More substantial window changes may require formal planning approval, especially when they significantly alter the roof's shape or character:
Finally, Homes in sensitive areas such as conservation areas, listed buildings and National Parks or Areas of Outstanding Natural Beauty (AONB).
In these cases, visual impact and heritage protection come into play, and your design may need to pass additional scrutiny. Loft conversions in conservation areas often require planning permission even for minor changes. Always check early in your planning process.
Unlike single-family homes, flats and maisonettes do not benefit from Permitted Development rights. This means:
This rule applies even if adding a modest rooflight or upgrading an existing dormer. Flats are treated differently due to shared ownership and structural considerations.
All windows in a loft conversion must meet UK Building Regulations to ensure safety, comfort, and energy performance. Let’s break down the key requirements.
Windows play a crucial role in providing safe escape routes during a fire. If your loft becomes a habitable space like a bedroom, it must meet the following fire safety regulations:
Tip: Always speak to your building control officer early in the project. Fire safety design must be agreed upon before construction begins.

Your new loft room must be properly ventilated to avoid damp, condensation, and poor air quality.
All new loft windows must meet current energy efficiency standards:

Here’s an easy summary to check off and ensure you’ve covered it.

When adding windows to a loft conversion, consider how they impact your neighbours’ privacy.
Before switching on the system, solar engineers thoroughly test everything to ensure it’s working safely, including:
Skylights installed on a sloped roof typically don’t raise privacy concerns, as they face the sky rather than neighbouring properties. Dormer windows, however, can present issues if they overlook nearby gardens or windows, something to be especially mindful of in densely populated areas.
To maintain privacy without sacrificing natural light, consider placing loft windows higher up on the roof or in positions that face away from neighbouring properties.
Rooflight blinds or internal shutters are a simple way to control visibility from inside, while garden fencing or strategic planting below can help reduce lines of sight from above.
If your home is in a conservation area, you’ll face tighter controls when adding or altering loft conversion windows. Even small changes (like installing a rooflight) can require planning permission.
Councils focus on materials, window placement, and the overall impact on the area's character. You’ll need to submit a clear, well-considered design to improve your chances of approval.
Tips for securing approval in conservation areas: